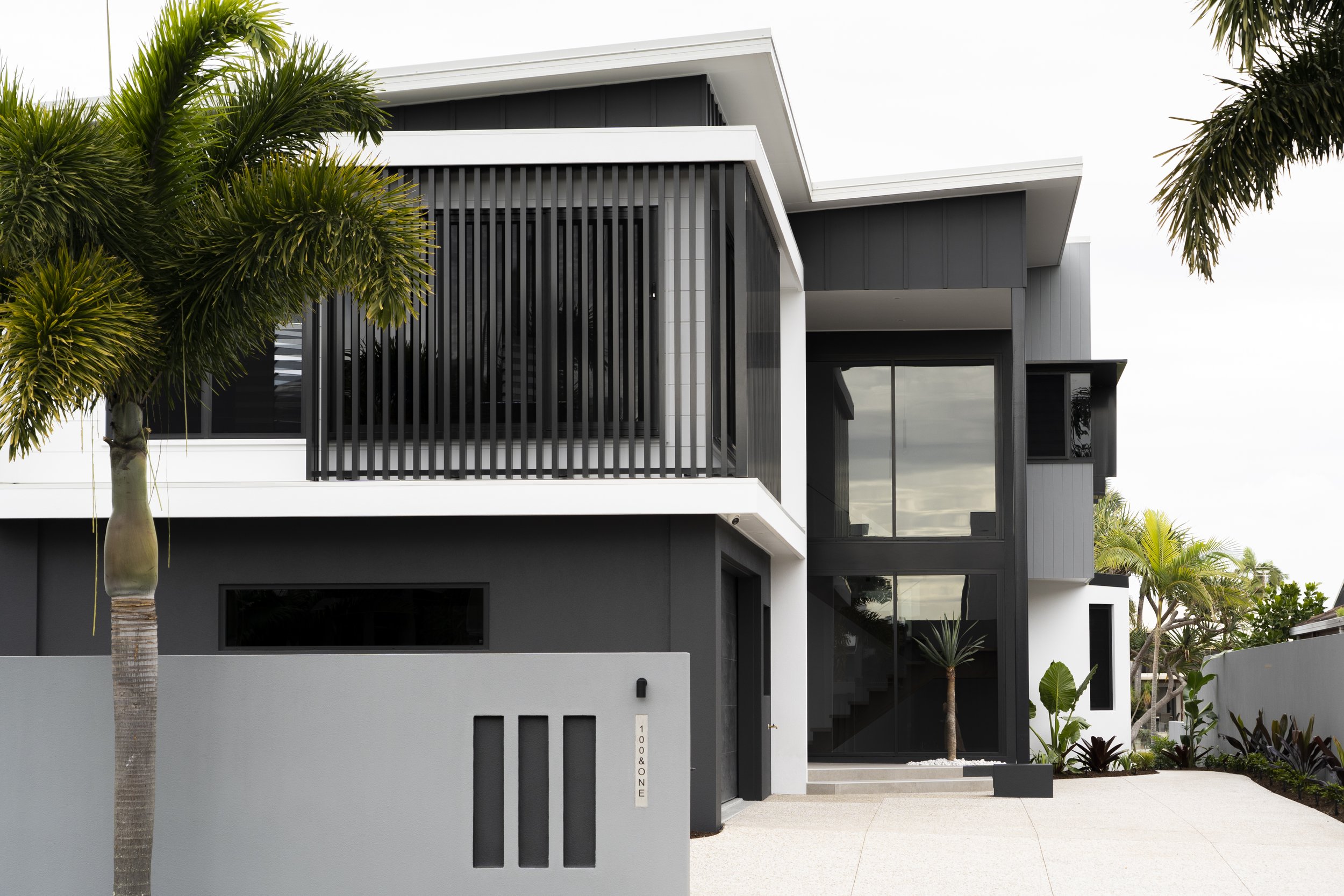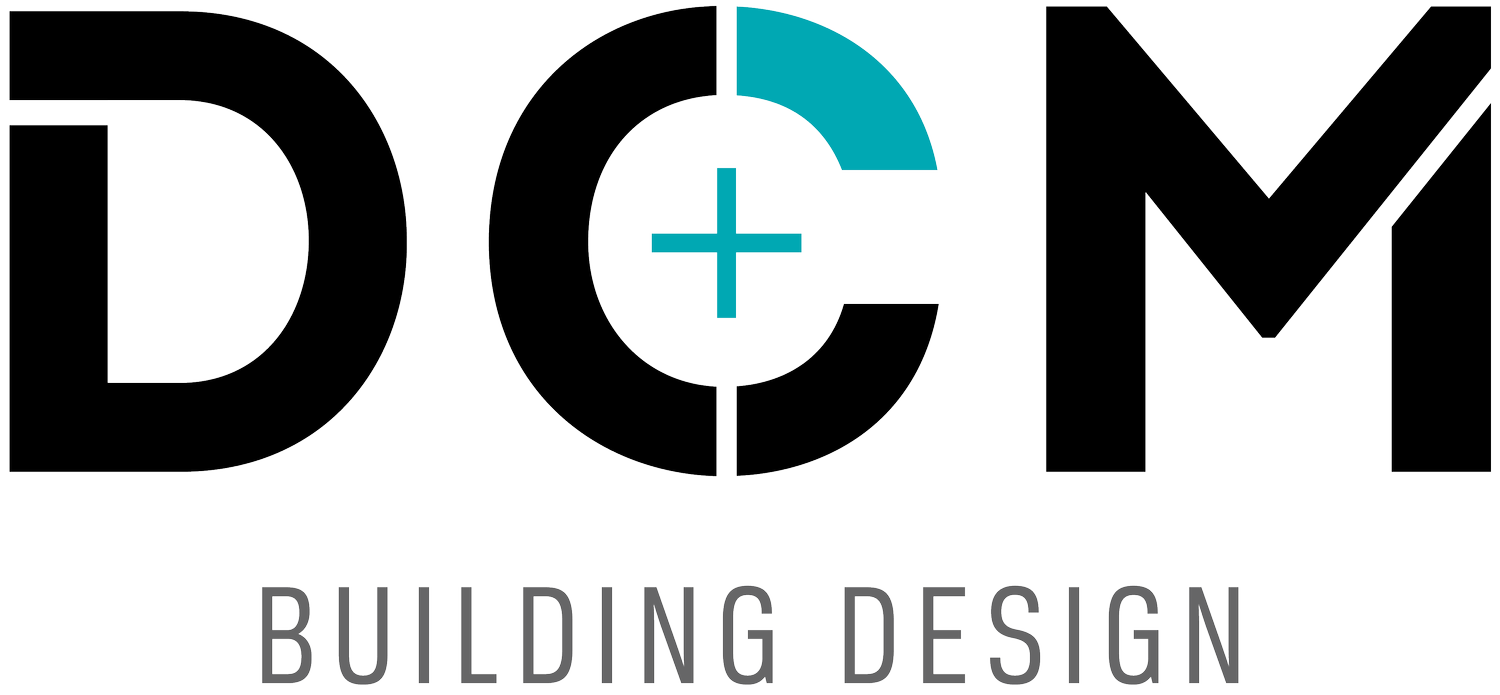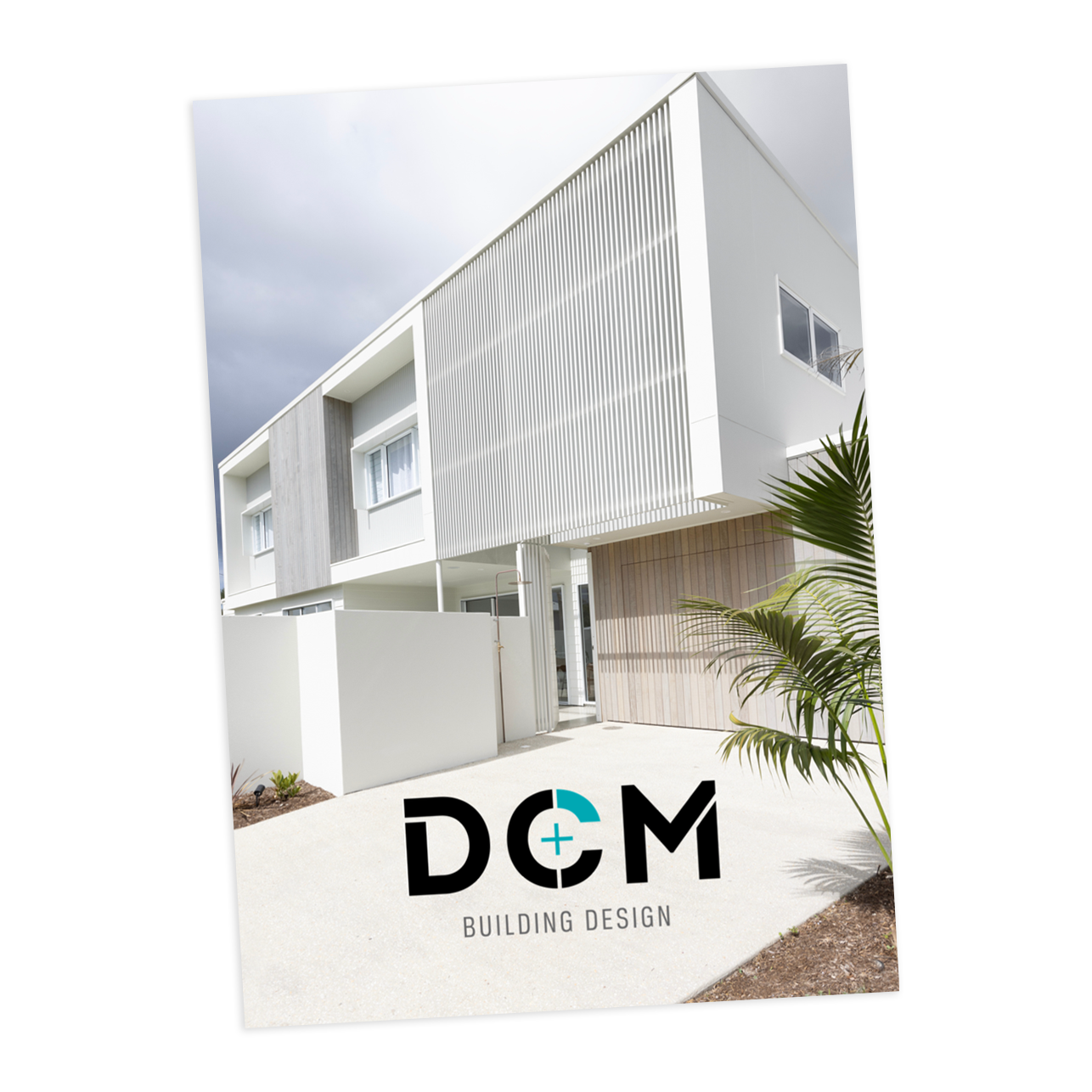
THE PROCESS
The Four Steps In The Building Design Process
1. Design Brief
Getting clear on the elements that are important to the client and suitable for the site.
2. Concept Design
Creating a site layout and floor plan from the Design Brief.
3. Developed Design
Develop the concept design into 3D with all of the design elements included.
4. Working Drawings
Final set of drawings incorporating engineering and other consultant inputs for construction.
GET TO KNOW US BETTER
Download our Capability Statement
Capability Statement






















